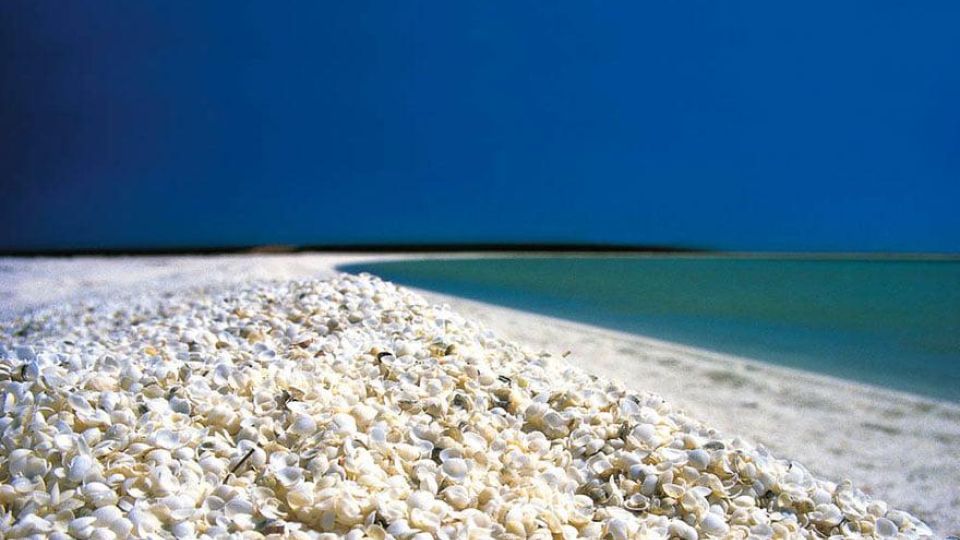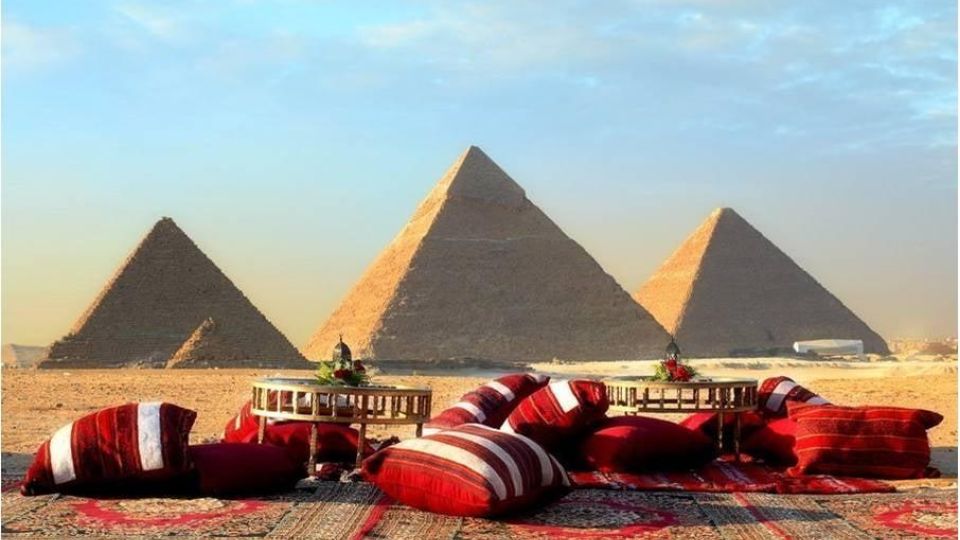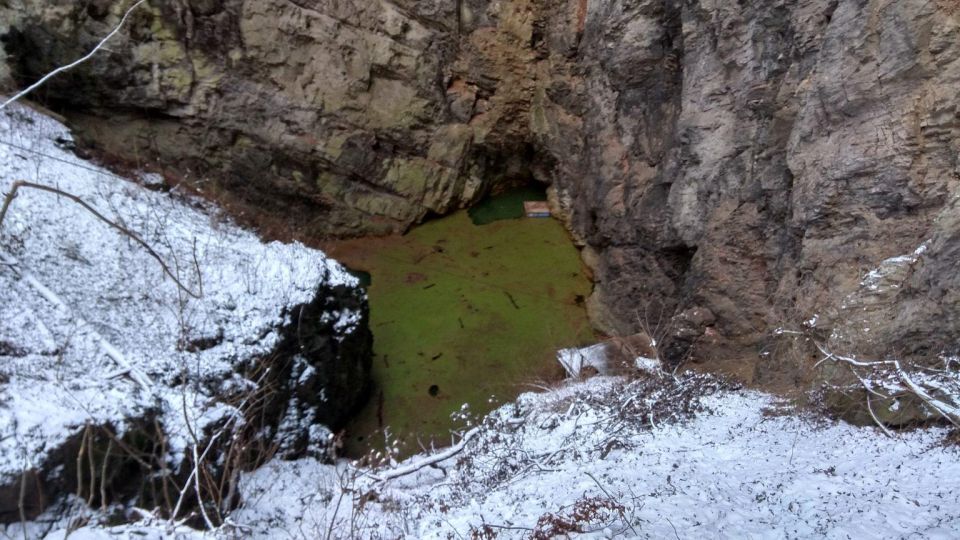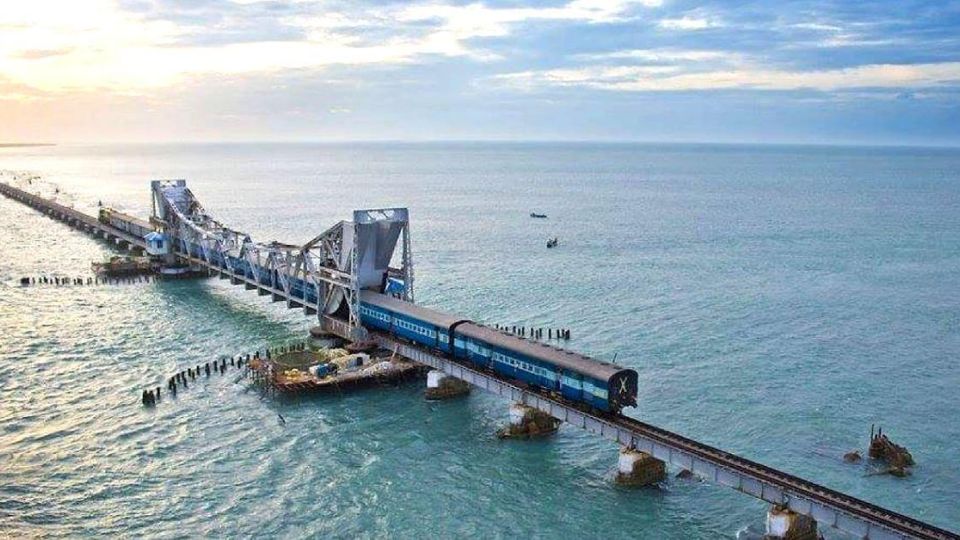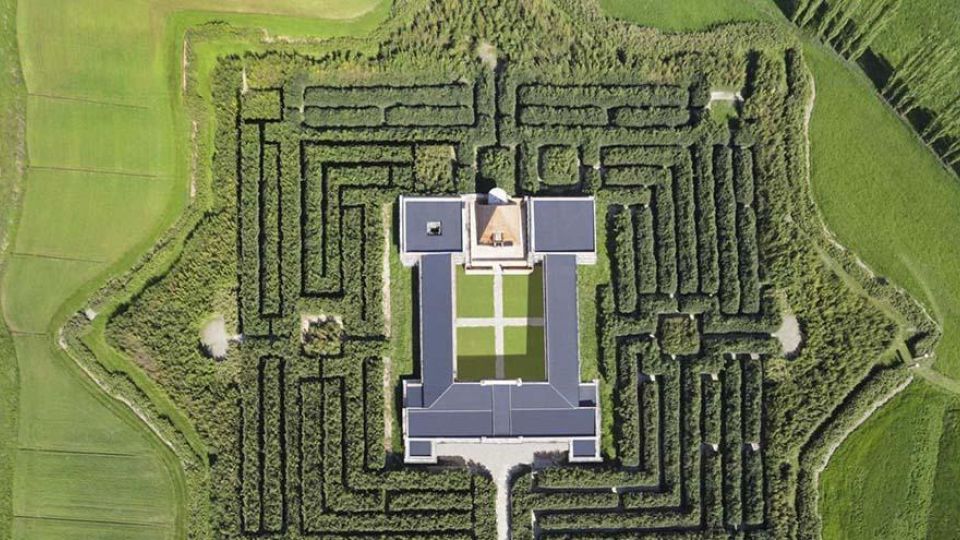- Home
- Travel news
- MICE business
- Country news
- Abu Dhabi
- Argentina
- Armenia
- Austria
- Azerbaijan
- Australia
- Bali
- Baltic
- Belgium
- Bolivia
- Botswana
- Brazil
- Budapest
- Cambodia
- Canada
- China
- Chile
- Colombia
- Costa Rica
- Croatia
- Cyprus
- Czech Republic
- Dubai
- Ecuador
- Egypt
- Finland
- France
- Germany
- Greece
- Hong Kong
- Iceland travel news
- India
- Ireland
- Israel
- Italy
- Japan
- Jordan
- Kazakhstan
- Kenya
- Lebanon
- Malaysia
- Malta
- Mauritius
- Mexico
- Montenegro
- Morocco
- Namibia
- Netherlands
- New Zealand
- Oman
- Panama
- Peru
- Poland
- Portugal
- Russia
- Qatar
- Saudi Arabia
- Scandinavia
- Scotland
- Senegal
- Serbia
- Singapore
- Slovenia
- South Africa
- Travel news South Korea
- Spain
- Switzerland
- Travel news Tanzania and Zanzibar
- Thailand
- Tunisia
- Turkey
- Ukraine
- United Kingdom
- USA
- Uzbekistan
- Vietnam
- West Africa
- Zambia and Zimbabwe
- Useful links
- Sports events calendar
- Contact/contribute

Check out the Guggenheim Art Museum in Bilbao
Designed by Canadian American architect Frank Gehry, the Guggenheim Art Museum in Bilbao building represents a magnificent example of the most ground breaking 20th-century architecture. With 24,000 m2, of which 9.000 are dedicated to exhibition space, the Museum represents an architectural landmark of audacious configuration and innovating design, providing a seductive backdrop for the art exhibited in it.
Altogether, Gehry’s design creates a spectacular sculpture-like structure, perfectly integrated within Bilbao’s urban pattern and its surrounding area.
Frank Gehry is considered one of the most relevant and influential architects in the world. He is internationally renowned for his unique designs that incorporate new shapes and materials, and is especially sensitive towards his buildings’ surroundings. The Guggenheim Art Museum in Bilbao is one of Frank Gehry’s most celebrated works.
Set on the edge of the Nervión River in Bilbao, Spain, the Guggenheim Museum is a fusion of complex, swirling forms and captivating materiality that responds to an intricate program and an industrial urban context. With over a hundred exhibitions and more than ten million visitors to its recognition, Frank Gehry’s Guggenheim Museum Bilbao not only changed the way that architects and people think about museums, but also boosted Bilbao’s economy with its astounding success. In fact, the phenomenon of a city’s transformation following the construction of a significant piece of architecture is now referred to as the “Bilbao Effect.” Twenty years on, the Museum continues to challenge assumptions about the connections between art and architecture today.
In 1991, the Basque government proposed to the Solomon R. Guggenheim Foundation that it fund a Guggenheim museum to be built in Bilbao’s dilapidated port area, once the city’s main source of income. Appropriately, the museum became part of a larger redevelopment plan that was meant to renew and modernize the industrial town. Almost immediately after its opening in 1997, the Guggenheim Bilbao became a popular tourist attraction, drawing visitors from around the world.
The riverside site is on the northern edge of the city center. A road and railway line is to the south, the river to the north, and the concrete structure of the Salve Bridge to the east. Making a tangible physical connection with the city, the building circulates and extrudes around the Salve Bridge, creates a curved riverside promenade, and forms a generous new public plaza on the south side of the site where the city grid ends. The building alludes landscapes, such as the narrow passageway to the main entrance hall reminiscent of a gorge, or the curved walkway and water features in response to the Nervión River.
Although the metallic form of the exterior looks almost floral from above, from the ground the building more closely resembles a boat, evoking the past industrial life of the port of Bilbao. Constructed of titanium, limestone, and glass, the seemingly random curves of the exterior are designed to catch the light and react to the sun and the weather. Fixing clips make a shallow central dent in each of the .38mm titanium tiles, making the surface appear to ripple in the changing light and giving an extraordinary iridescence to the overall composition.
Because of their mathematical intricacy, the twisting curves were designed using a 3-D design software called CATIA, which allows for complex designs and calculations that would not have been possible a few years ago. Essentially, the software digitizes points on the edges, surfaces, and intersections of Gehry’s hand-built models to construct on-screen models that can then be manipulated in the manner of animated cartoons.
The building’s walls and ceilings are load-bearing, containing an internal structure of metal rods that form grids with triangles. CATIA calculated the number of bars required in each location, as well as the bars’ positions and orientations. In addition to this structure, the walls and ceilings have several insulating layers and an outer coating of titanium. Each piece is exclusive to its location, determined by the CATIA software.
The large, light-filled atrium serves as the organizing center of the museum, distributing 11,000 square meters of exhibition space over nineteen galleries. Ten of these galleries follow a classic orthogonal plan that can be identified from the exterior by a limestone finish. The remaining nine galleries are identified from the outside by swirling organic forms clad in titanium. The largest gallery is 30 meters wide and 130 meters long and houses a permanent installation called “The Matter of Time” by Richard Serra.
The socio-economic impact of the museum has been astounding. During the first three years of operation, almost 4 million tourists visited the museum—generating about 500 million in profit. Furthermore, the money visitors spent on hotels, restaurants, shops and transport collected over 100 million in taxes, which more than offset the cost of the building. However, the promise of the “Bilbao Effect” also sparked a building boom in “statement” architecture across the globe, one which proved imprudent in the wake of the recent economic crisis. Nevertheless, the Museum remains an iconic structure renowned for its complexity and form.
More Amazing Travel Facts

Private Facebook group
for the travel industry
Travel Talks Platform Group
5.8k members
Travel Talks Platform for the travel industry
Follow the travel news – Traveltalksplatform is the number 1 news site to stay updated on amazing travel facts, the latest news, events, incentive ideas, MICE news, job opportunities and shows.
Specially composed for the travel industry, you will find the latest travel facts at your fingertips.

The latest airline news, hotel news, cruise news and MICE news in your inbox:
Stay updated about
the latest travel news worldwide
Copyright © 2021 e-motions international
disclaimer:
We assume no responsibility or liability for any errors or omissions in the content of this site. The information contained in this site is provided on an "as is" basis with no guarantees of completeness, accuracy, usefulness or timeliness.

